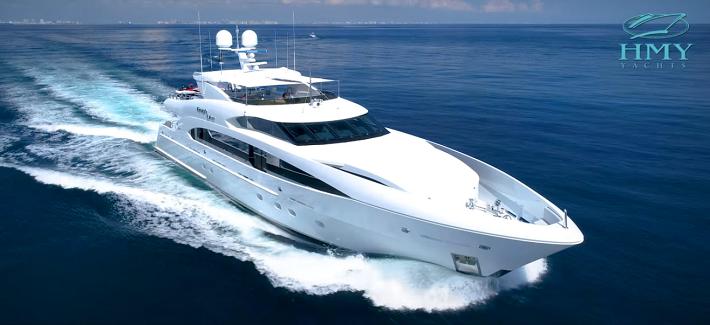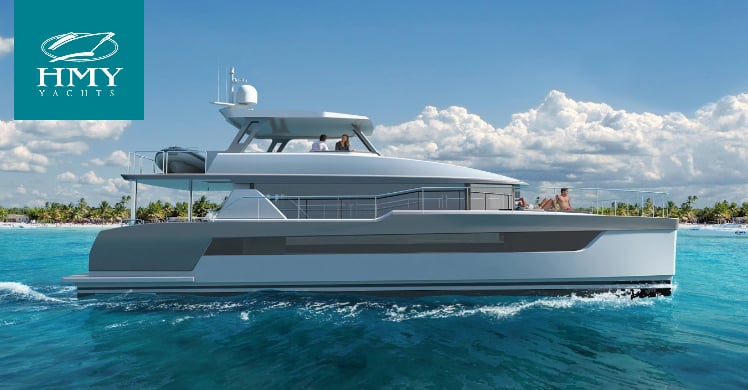
Explore Finish Line, A Custom-Designed 120 Trinity Raised Pilothouse
The show-stopping 120-foot motor yacht Finish Line is a custom-designed Trinity Yachts Raised Pilothouse built in 2013 and she recently took center-stage at the 2017 Fort Lauderdale International Boat Show. As a World Super Yacht Award Winner in 2014, Finish Line offers every option imaginable and boasts highly desireable features like a perfectly shallow 5' 6" draft for versatile cruising and a full-beam master stateroom that spans 26 feet. The yacht's sleek naval architecure and styling enables her to reach speeds of up to 23 knots, a quality not commonly seen in vessels of this size.
For more information on Finish Line, a 120 Trinity Yachts Raised Pilothouse, please contact HMY Yacht Sales Professional Chany Sabates at 954-604-2253 or [email protected].
Finish Line's arrangements below deck are divided into five watertight compartments. An owner's party of eight can be luxuriously accommodated in four staterooms and for crew of five in three staterooms. Owners and guest accommodations consist of a full-beam owner’s cabin and three guest staterooms. The master stateroom takes center stage featuring a king size berth with His and Hers ensuite bathrooms and a large walk-in closet. All guest cabins offer private full baths with two cabins having queen size berths - one of which converts from a queen bed to a play/massage room and another is a split queen - with the other cabin having two twin berths. Forward of the watertight bulkhead separating guest and crew areas will be three crew cabins and three full baths for a crew of five.
Main deck arrangements on this 120 Trinity consist of an air conditioned exterior aft deck with full wet bar, dining table and seating for eight. The main salon—which is accessed through sliding glass doors—also features a full wet bar, entertainment center, L-shaped custom sofas and lounge chairs. The open formal dining area is forward of the main salon and gives the owners and their guests full benefit of stunning, wide-open views from the large salon windows and aft glass doors.
There is a powder room on the port side and formal entrance for the owner and guests to starboard. The galley occupies the forward area of the main deck and is designed for entertaining and informal dining for up to eight. This particular arrangement allows for large windows port and starboard, an island for prepping and serving as well as bar stools for guests who enjoy watching the chef prepare meals as much as the actual dining experience.
A fantastic sun deck layout features a full helm station on the starboard side. Forward access is on centerline from the pilothouse. The flybridge deck is equipped with a full wet bar and settees with easy chairs and tables for alfresco dining. Aft on the sun deck is a davit to handle the tender and two jet skis. A set of stairs leads down to the exterior aft deck which also features easy access by two sets of stairs to the swim platform.
Power and ships systems are state-of-the-art. The lazarette and engine room are accessed through a watertight door in the transom as well as from the main deck port-side when at sea. The engine room houses two MTU 16v2000 main engines rated at 2,600 hp each, driving 6-bladed propellers via 6” propeller shafts and ZF 3370 gearboxes. A 100 hp Arcturus TRAC bow thruster assists the captain when handling the yacht in tight quarters and electrical power is supplied by two Kohler 80 kW generator sets. To ensure the owner and guests remain totally comfortable while aboard, there will be 24 tons of air conditioning with fresh air makeup, two water makers of 1,400 gallon per day capacity each and active fin stabilization with ‘at rest’ capability to enhance the stability of the yacht when at sea.

